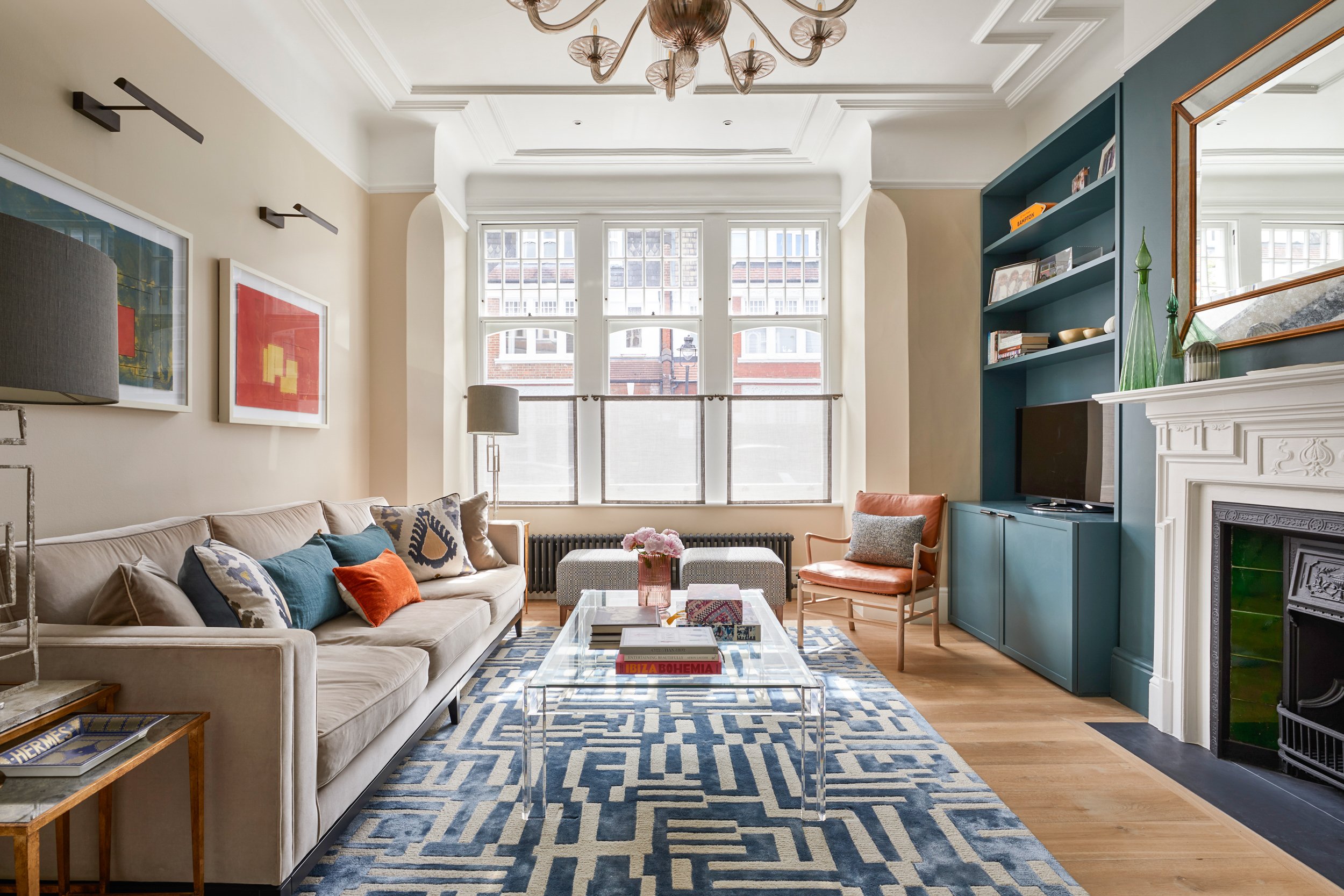
Family Home in Belsize Park
Our clients had lived in this property for several years before approaching us, so they had a good idea of what the house was lacking and what they wanted to achieve. As it was a period property, located in a conservation area, we wanted to be respectful of its character and period features and this was one of our main objectives in the renovation.
The owners’ main wish was for more space and better flow in the family areas, as the kitchen and dining room were too small and there was poor connection with the sitting room. In response to that, we opened up the ground floor, which was not getting enough natural light throughout, and we added a small side extension, with a roof light above, to maximise the light and space in the kitchen and dining areas, while improving the circulation between the family spaces. We also added fire-rated Crittall-style doors to the landing, in order to keep the flow of natural light.








