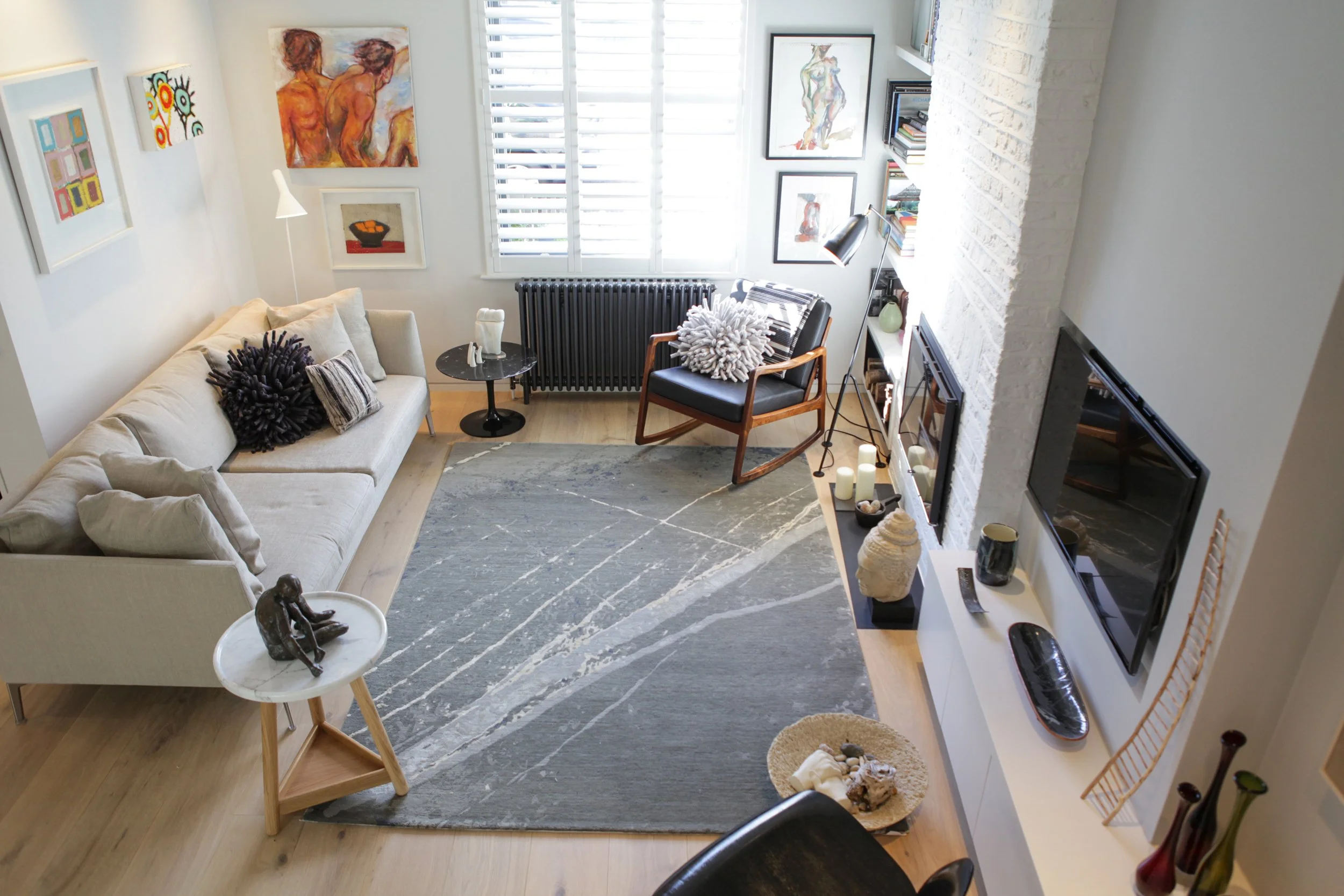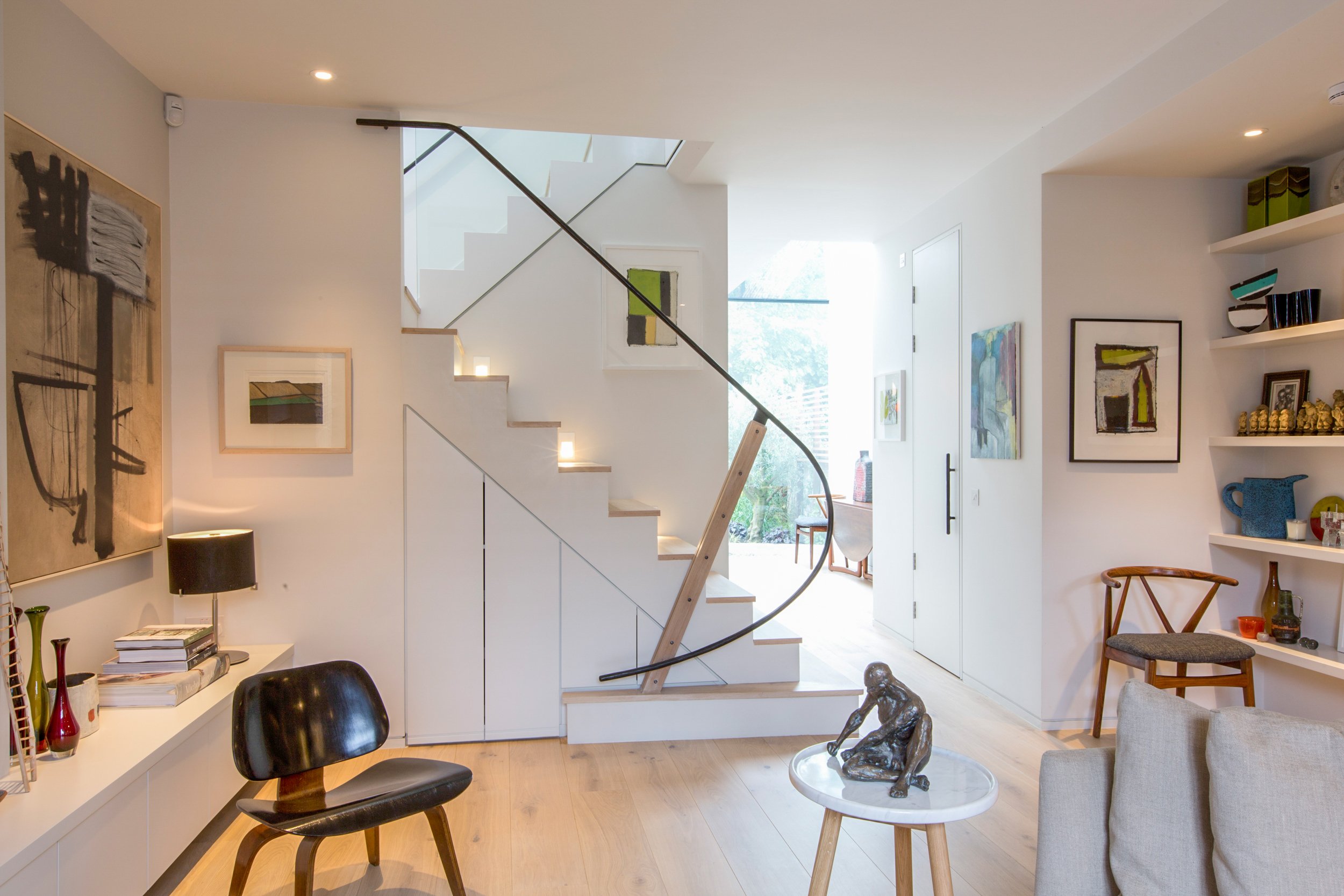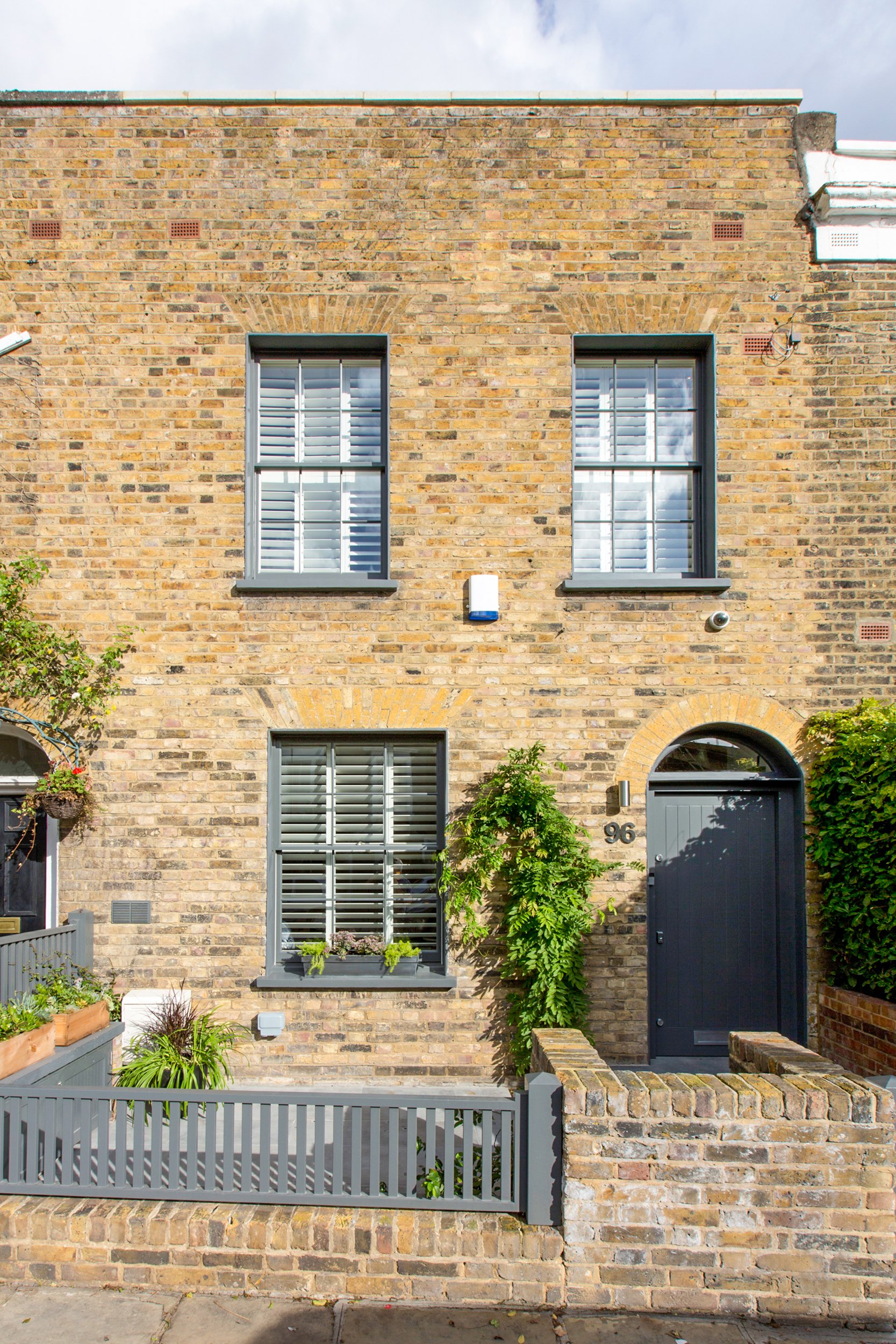
Reinventing the Railway Cottage
Old, tired and dilapidated, this classic two-up two-down period terrace was transformed and extended into a contemporary, light-filled living space. The ambition of the project was to transform a house that was a collection of small rooms and corridors with low ceilings into a free-flowing, naturally-lit space that efficiently served the requirements of the owner.
To this end, the roof was taken off and replaced with a highly efficient mono-pitch structure, offering a dramatic, three-metre high, vaulted ceiling that gave the master bedroom a sense of increased light and volume.
The whole of the ground floor was remodelled into one open-plan living space, from front door to rear garden. The stair was shifted transversely to form a strong architectural feature, with a roof light above bringing light into the middle of the living area.
The property was extended by nearly 50% at the rear, with a two-storey partial-width and fully glazed infill extension. The latter was simply formed by using two panels of double glazing, one for the roof and one for the rear wall.











