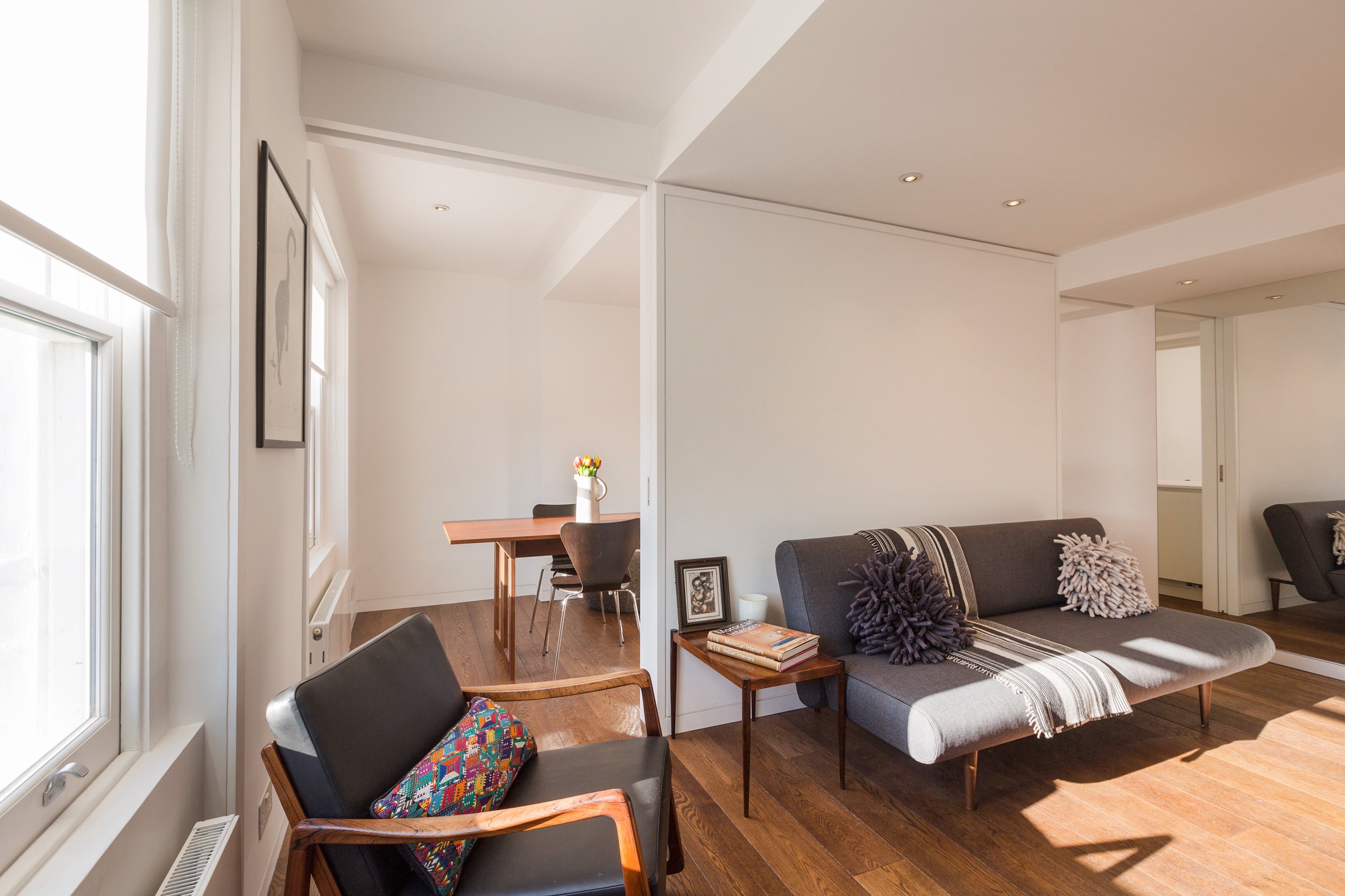
Primrose Hill Pad
The owners of this property approached us with a brief to maximise the internal space of their small flat in Primrose Hill, which was only 30 square metres at the time, but with the potential to extend upwards. Consequently, we extended the ceiling height of the flat and created an additional floor, which accommodated the new bedroom. Two windows and two roof lights let floods of natural light in and the eaves provide plenty of storage. The headboard hides a small open wardrobe behind it with sufficient hanging space.
The existing floor was completely refurbished to provide a living room, dining room, kitchen and bathroom. Although all of these rooms are separate, the internal architecture was designed in a way that made the flat feel very open and light. The colour scheme of neutral white and grey and calming ocean-blue was carried throughout the apartment, creating a visual link between the two floors.








