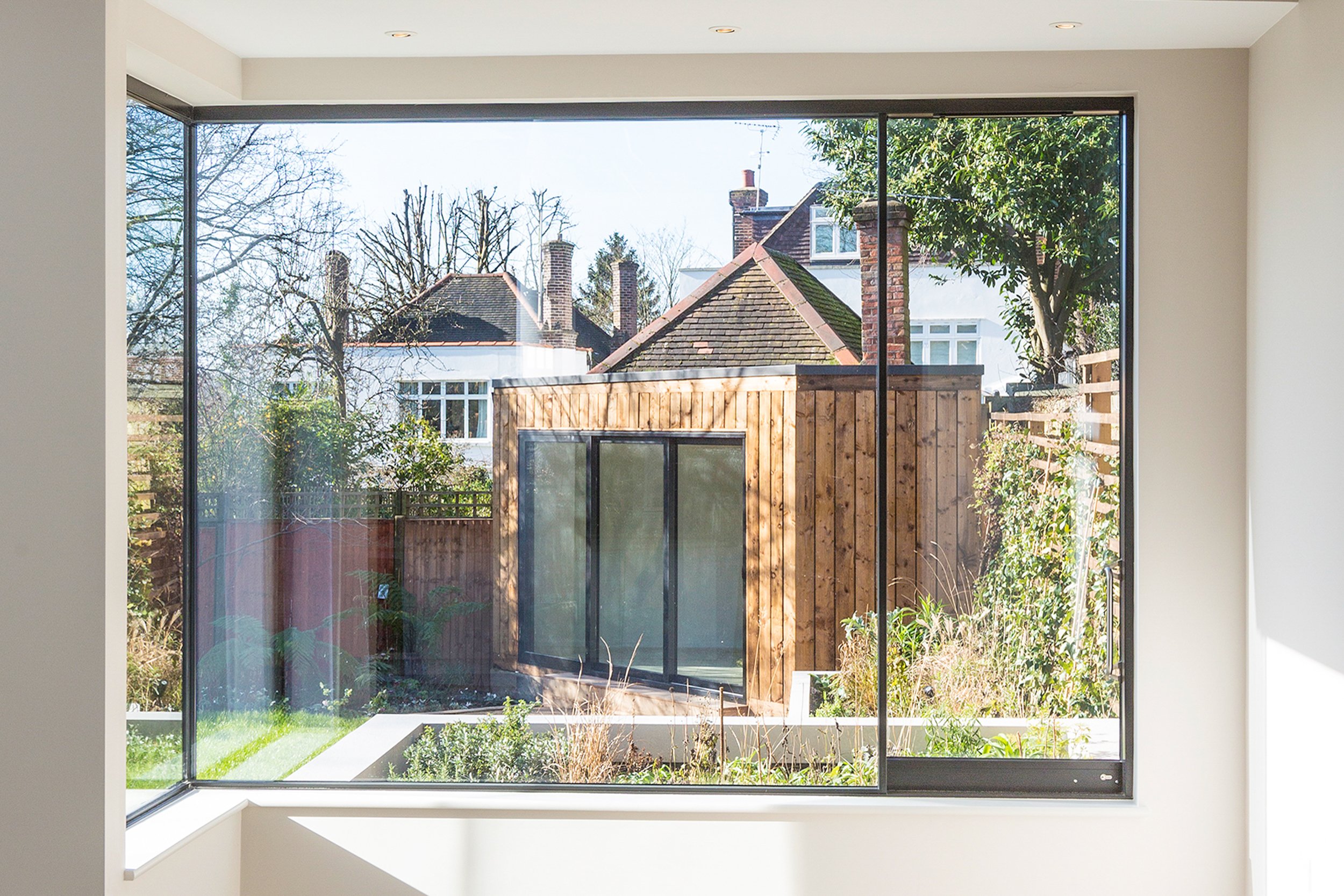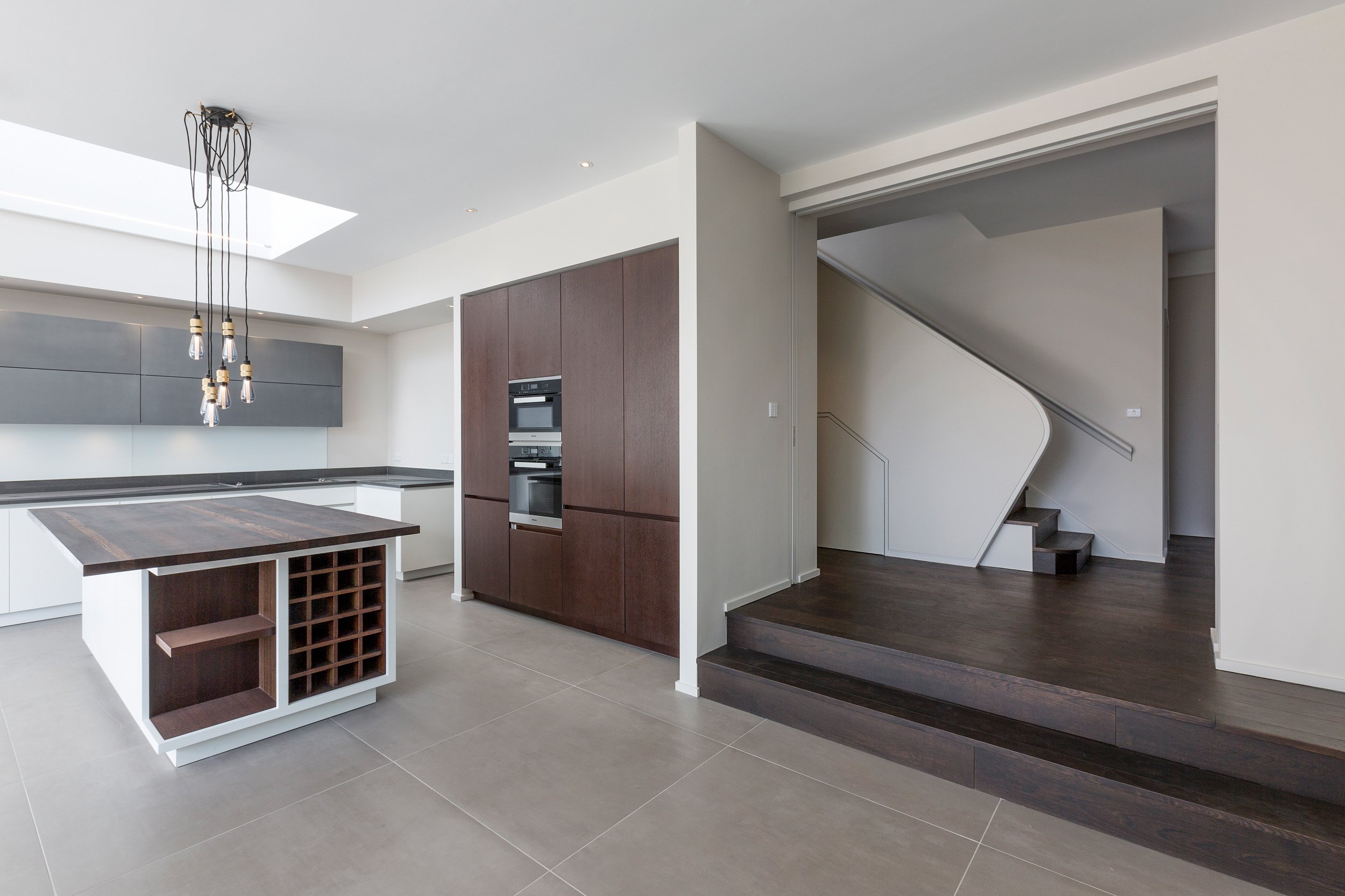
Hillway
This 4-bedroom house in a conservation area required a full refurbishment, including the replacement of all windows with more thermally-efficient double-glazed units and the installation of a new, more energy-efficient heating system.
The existing internal layout prevented a satisfactory visual or physical connection to the garden; it was therefore our intention to carry out a minimal amount of building works to the existing property and construct an extension to the rear in order to provide this connection and amenity.
Additionally, this new extension significantly improved the circulation and functionality of the house, as it provided an open plan kitchen, dining and living space, as well as a utility room and a new WC on the ground floor. In addition, the visual and physical connection to the garden further enhanced the amenity of the internal living spaces for a long-term benefit.
The property also acquired a spacious loft suite with two new dormers, a garden studio with a sedum roof, and a remodelled garden landscape.










