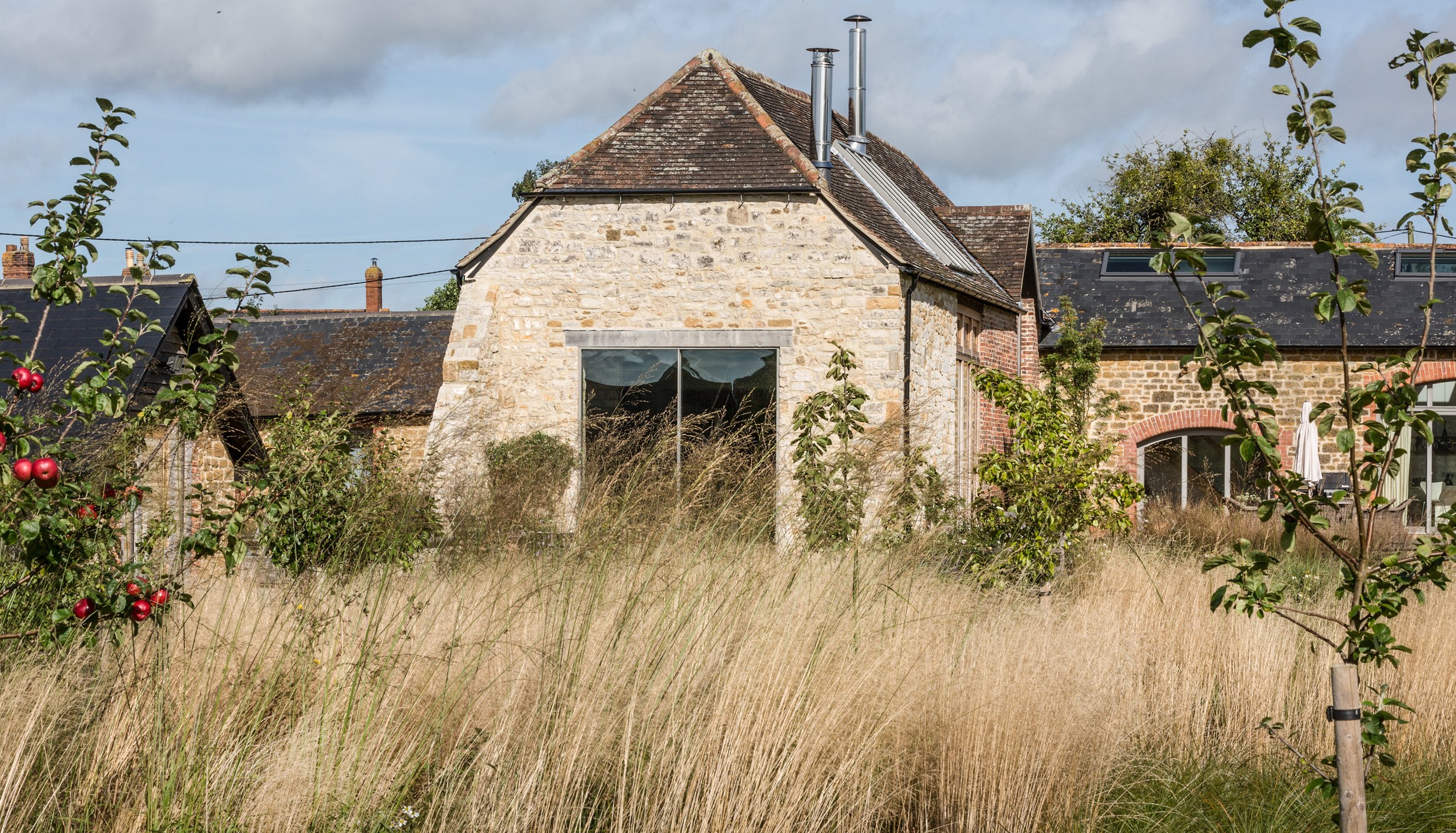
Crofts Barn
This historic agricultural barn building is considered a heritage asset due to its historic architectural character. When its owners approached us, it had already been converted to residential use; however, the internal layout prevented satisfactory circulation throughout the building and offered very limited visual connections to the surrounding outdoor landscape.
The proposed scheme involved unifying the ground floor of the main wing which, at the time, was broken into two physically separated blocks. Similarly, additional floor area was introduced to the first floor to create a more usable space for the bedroom, en-suite and shower room. As the first floor was situated within the pitch of the roof, new roof lights were added, bringing in floods of natural light and revealing wonderful views.











